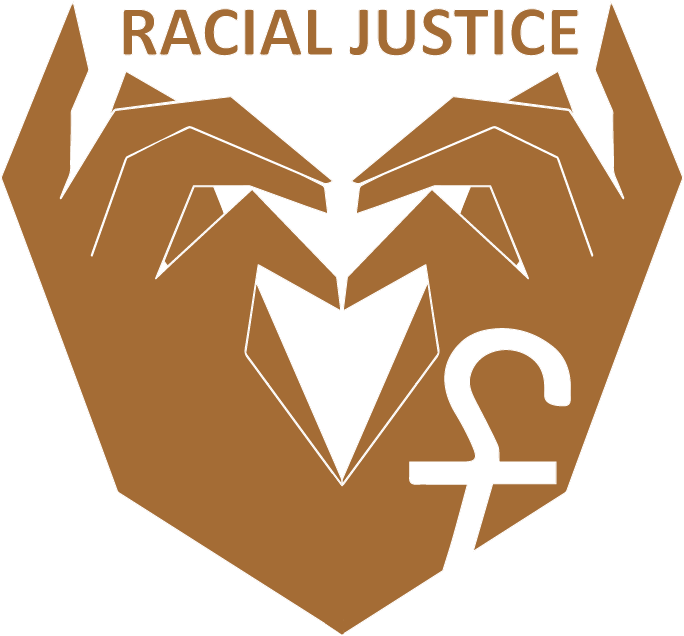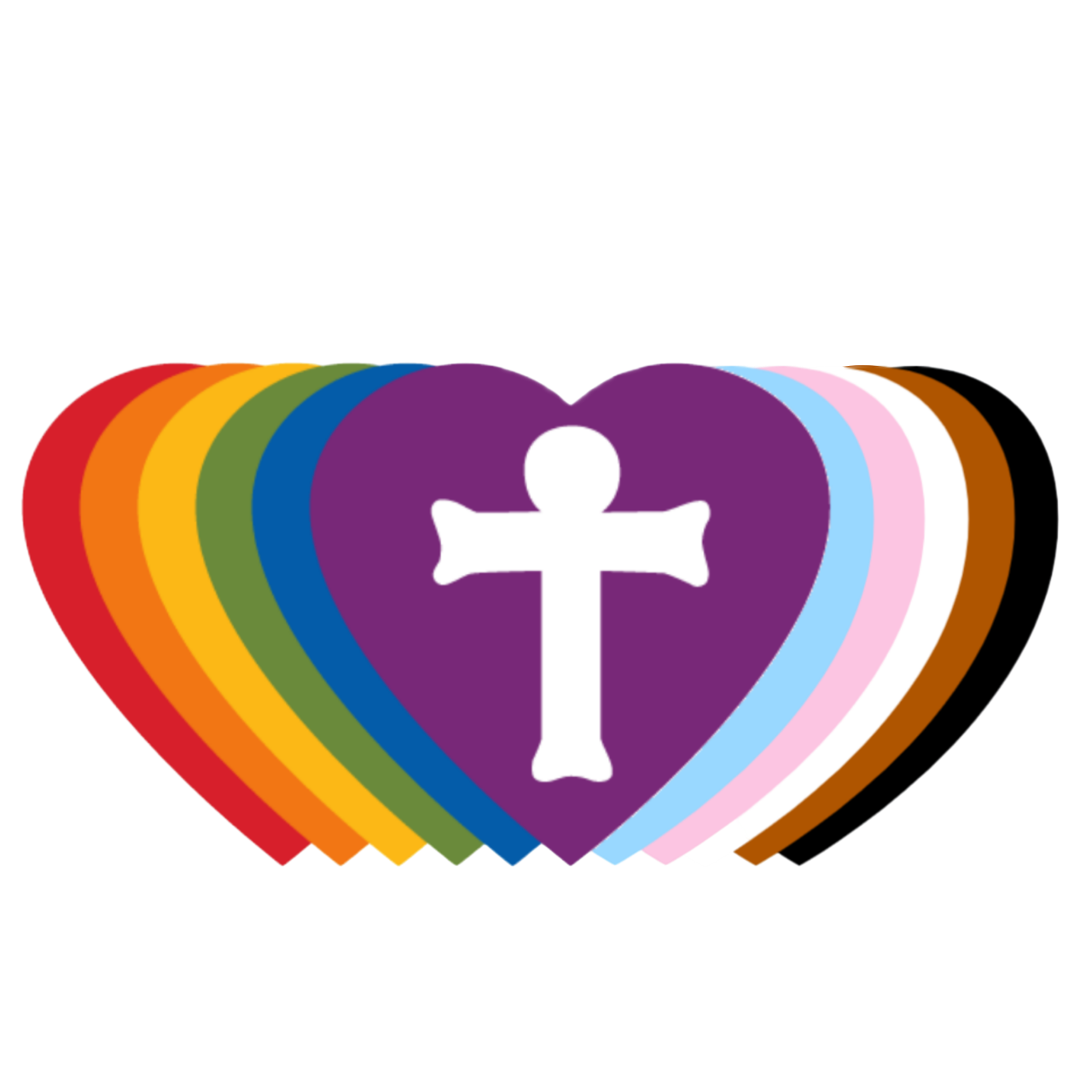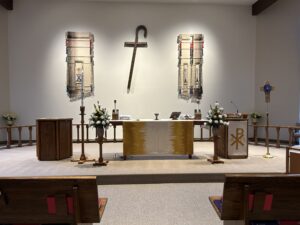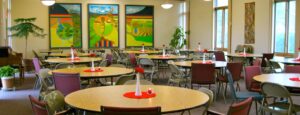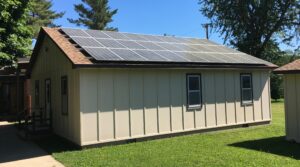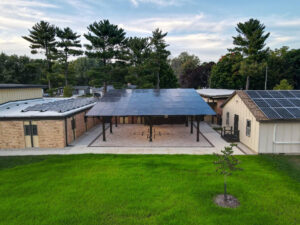We welcome you to visit our church and experience the physical space and sacred symbols that make our church building unique. Art and artifacts which enhance the church are described in detail here. Art & Artifacts
Sanctuary
The sanctuary at Good Shepherd, constructed in 1988, is a six-sided worship space within the church building which seats about 200 people with adjacent room in the Gathering Space for overflow seating. With six floor-to-ceiling windows providing visual avenues to the exterior landscape, and eight clerestory windows, the sanctuary is exceptionally light-filled. High-quality acoustics within the space have made it especially desirable for musical performances. Our congregation has taken great care to select furnishings that enhance worship and have aesthetic merit. The sanctuary was extensively redecorated in 2018 including the acquisition of new carpet and choir chairs.
Gathering Space
The Gathering Space at Good Shepherd, part of the 2019 renovation, is a space for gathering at the entrance to the sanctuary. It functions as a place of transition for people to greet one another and prepare for worship. It is used as a gathering space for the formation of liturgical processions, including wedding processions and processions before funerals and memorial services. A section of this space provides seating and a wall-mounted TV used for programs and Adult Forum. The Gathering Space provides overflow seating which allows people to hear and participate in services in the sanctuary.
Library
The library, a room entered from the Gathering Space, was created during the 2019 renovation as a multi-purpose room. Meetings of the Congregation Council, church committees, Bible study and other groups are held there, utilizing a large conference table purchased from a local bank. Books are shelved in that space while the archives of the congregation, prayer shawls and prayer shawl supplies are also stored there.
Fellowship Hall
The Fellowship Hall at Good Shepherd was created in 1988 when the new building addition was completed. At that time, the old sanctuary was renovated to become the Fellowship Hall with a new kitchen built along one end. In recent years, the space was renovated again when the platform that created the altar area at the north end was removed, making the floor all one level, new carpeting installed and the ceiling renovated. The name of the space indicates the types of activities held there. These events include coffee time after church services, meals, meetings, receptions, and community occasions. The space is available for outside groups to rent. The Fellowship Hall is equipped to seat approximately 110 people at a combination of round and rectangular tables.
Annex and Shed
Two buildings are located behind the main church building. The Annex (built in the 1970’s) is used for storage for the church and Kinderhaus and the roof holds solar panels. One room has been designated as a Sunday School space. The Shed is used for storage of outdoor lawn and garden equipment.
Solar Courtyard
The solar courtyard was created in 2023 when solar panels were installed on the Good Shepherd roof creating a pergola. Permeable pavers were set in place for flooring while the roof was created by solar panels, thus making it a water-proof space. Tables and chairs were purchased in 2024-25 for outdoor events.
